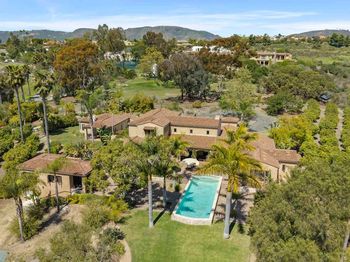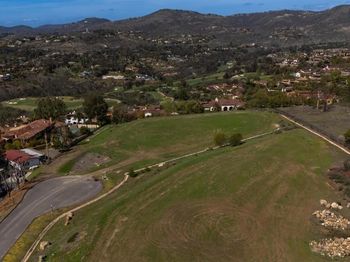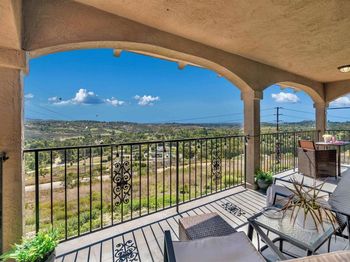8282 Top O The Morning Way Way
San Diego, CA 92127Listing provided courtesy of: RE/MAX Connections
Property Description
Welcome to the house of sunshine & elegance on over half an acre lot in the prestigious Crosby Estates where timeless elegance meets graceful Southern California living. The private loggia with a tranquil fountain & fireplace greets you through the serene landscaping & courtyard, leading into a light-filled gorgeous living & dining room. The great floorplan lives like a single-story, with the primary suite conveniently located on the main level. Downstairs also includes a stylish guest ensuite, an open-concept beautifully remodeled den (5th bedroom), a state-of-the-art movie theater, powder room, and a spacious kitchen open to the inviting family room and courtyard w/ fireplaces. The completely redone custom-crafted staircase in solid white oak & wrought iron is an architectural centerpiece leading you upstairs to the second family or a flex room in addition to two beautiful ensuites Throughout the home, you’ll find luxurious finishes including leathered marble floors, all new wide-plank white oak floorings, custom millwork, designer lighting, and new interior doors, elevating every space. The magnificent south-facing backyard captures all-day sun and evokes a South of France ambiance, beautiful landscaping, travertine hardscape, gorgeous pool & spa, outdoor fireplace, built-in bar w/ Quartz counter tops, grill, wood-fired pizza oven. An entertainer’s dream! Experience the resort-style living in The Crosby, a private guard-gated community offering an exclusive golf club, fine dining, golf course, driving range, sports center, pool/spa, and tennis with required membership. This magnificent home sits on over half an acre lot in the prestigious guard gated Crosby Estates where timeless elegance meets graceful Southern California living. Throughout the home, you’ll find luxurious finishes including leathered marble floors, all new wide-plank white oak floorings, custom millwork, designer lighting, and new interior doors, elevating every space. The well-designed floorplan lives like a single-story, with the primary suite conveniently located on the main level. The primary retreat boasts a spacious room with French doors to backyard, custom window shades, white oak flooring in bedroom & closet, spacious bath area, fully custom designed walk-in closet by California Closets, complete with every bell and whistle for organized, elegant living. Downstairs also includes a stylish guest ensuite, an open-concept den (5th bedroom) was extensively remodeled from top to bottom for an office space with custom arched bookshelves, white oak flooring & ceiling molding. A state-of-the-art movie theater, powder room, and a spacious kitchen that opens to both the family room and an inviting courtyard with fireplace. The completely redone custom-crafted staircase in solid white oak & wrought iron is an architectural centerpiece leading you upstairs to the second family room or a flex room in addition two guest bedrooms, each with beautifully renovated ensuite baths featuring marble floors, showers, and countertops. The kitchen features crisp white cabinetry, Calacatta marble countertops with a bistro-style waterfall island, tumbled marble backsplash, and top-of-the-line Thermador appliances, Subzero fridge and a 100-bottle wine fridge. The magnificent south-facing backyard captures all-day sun and evokes a South of France ambiance, beautiful landscaping, travertine hardscape, gorgeous pool & spa. Enjoy an outdoor fireplace, built-in bar with Quartz counter tops, grill, wood-fired pizza oven. Perfect for relaxation and entertainments. The perimeter of the house is thoughtfully finished with hand-selected pebbles, chosen to complement the home’s aesthetic and meet all code requirements Experience the resort-style living in The Crosby, a private guard-gated community offering an exclusive golf club, fine dining, golf course, driving range, sports center, pool/spa, and tennis with required membership.
-
Features:
Built-In Range, Double Oven, Dishwasher, Electric Oven, Disposal, Microwave, Refrigerator, Gas Cooktop Golf Course, Security Zoned Den, Family Room, Living Room, Outside, Master Bedroom Wood Built-in Features, Walk-In Closet(s), Master Downstairs Attached, Driveway Private, In Ground Gated with Guard Sewer Connected, Water Connected
Listing provided courtesy of: RE/MAX Connections. This information is for your personal, non-commercial use and may not be used for any purpose other than to identify prospective properties you may be interested in purchasing. Based on information from California Regional MLS. Display of MLS data is usually deemed reliable but is NOT guaranteed accurate by the MLS. Buyers are responsible for verifying the accuracy of all information and should investigate the data themselves or retain appropriate professionals. Information from sources other than the Listing Agent may have been included in the MLS data. Unless otherwise specified in writing, Broker/Agent has not and will not verify any information obtained from other sources. The Broker/Agent providing the information contained herein may or may not have been the Listing and/or Selling Agent. © 2025 by California Regional MLS. All rights reserved. Listing last updated on 06/26/2025 15:18:41























































 By submitting information, I am providing my express written consent to be contacted by representatives of this website through a live agent, artificial or prerecorded voice, and automated SMS text at my residential or cellular number, dialed manually or by autodialer, by email, and mail.
By submitting information, I am providing my express written consent to be contacted by representatives of this website through a live agent, artificial or prerecorded voice, and automated SMS text at my residential or cellular number, dialed manually or by autodialer, by email, and mail.
