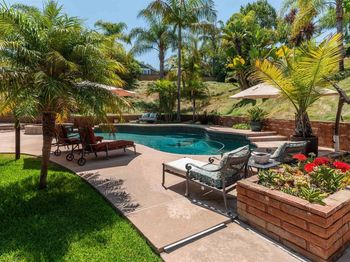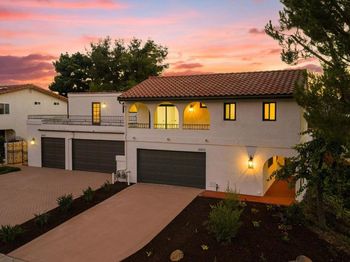6911 Goldstone Rd Rd
Carlsbad, CA 92009Listing provided courtesy of: Redfin Corporation
Property Description
Experience refined Southern California living in this prestigious La Costa Greens estate, perfectly positioned with no front or rear neighbors and golf course views. The moment you step inside, dramatic two-story ceilings and a curved staircase set the tone for a home that blends elegance with comfort. Generous windows fill the open-concept floor plan with natural light, highlighting rich wood and stone flooring, plantation shutters, and custom designer touches throughout. At the heart of the home, the gourmet chef’s kitchen boasts Quartzite countertops, bespoke wood cabinetry, and a suite of luxury appliances from Thermador and Zline. Entertain effortlessly with a butler’s pantry, wet bar, and formal dining room, or enjoy casual gatherings in the inviting living spaces. Designed for flexibility, the layout includes a downstairs private suite with full bath and fireplace, ideal for guests or multi-generational living, along with a dedicated office and an upstairs loft with built-ins. The primary retreat offers ultimate seclusion with a spa-inspired bath, dual-head walk-in shower, soaking tub, generous closet, and private balcony. Step outside to your own resort-style oasis, complete with tropical landscaping, low-maintenance turf, custom outdoor kitchen, spa, fireplace, multiple covered patios, and a tranquil fountain framed by interior French doors.Additional Highlights: Fresh paint inside and out ,three-car garage with built-ins, upstairs laundry with sink and cabinetry, dual-pane windows, and more.As a resident of The Presidio at La Costa Greens, you’ll enjoy exclusive
-
Features:
Convection Oven, Dishwasher, Electric Oven, Gas Cooktop, Disposal, Gas Range, Indoor Grill, Ice Maker, Microwave, Refrigerator, Self Cleaning Oven, Vented Exhaust Fan Billiard Room, Clubhouse, Sport Court, Fitness Center, Meeting Room, Management, Barbecue, Picnic Area, Playground, Pool, Racquetball, Recreation Room, Spa/Hot Tub Central Air, Dual, Electric Barbecue, Balcony Family Room, Master Bedroom Stone, Tile Wet Bar, Built-in Features, Crown Molding, Central Vacuum, High Ceilings, Pantry, Stone Counters, Recessed Lighting, Storage, Walk-In Closet(s), Master Downstairs Attached, Driveway Community, Association Community
Listing provided courtesy of: Redfin Corporation. This information is for your personal, non-commercial use and may not be used for any purpose other than to identify prospective properties you may be interested in purchasing. Based on information from California Regional MLS. Display of MLS data is usually deemed reliable but is NOT guaranteed accurate by the MLS. Buyers are responsible for verifying the accuracy of all information and should investigate the data themselves or retain appropriate professionals. Information from sources other than the Listing Agent may have been included in the MLS data. Unless otherwise specified in writing, Broker/Agent has not and will not verify any information obtained from other sources. The Broker/Agent providing the information contained herein may or may not have been the Listing and/or Selling Agent. © 2025 by California Regional MLS. All rights reserved. Listing last updated on 08/25/2025 17:27:02




























































 By submitting information, I am providing my express written consent to be contacted by representatives of this website through a live agent, artificial or prerecorded voice, and automated SMS text at my residential or cellular number, dialed manually or by autodialer, by email, and mail.
By submitting information, I am providing my express written consent to be contacted by representatives of this website through a live agent, artificial or prerecorded voice, and automated SMS text at my residential or cellular number, dialed manually or by autodialer, by email, and mail.


