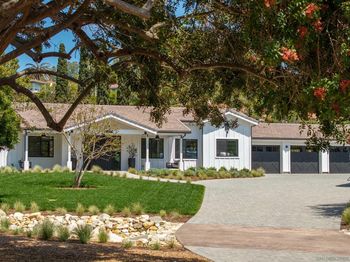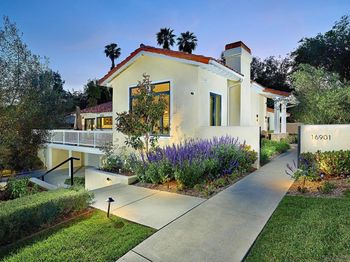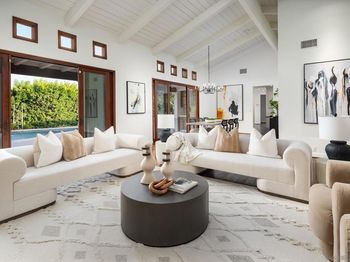16434 La Via Feliz
Rancho Santa Fe, CA 92067Listing provided courtesy of: Coastal Premier Properties
Property Description
Experience elevated one-level living on 2.75 ultra-private, flat acres in Rancho Santa Fe’s exclusive Covenant. Rebuilt in 2017 with meticulous attention to detail, this 4,550 sq ft custom estate blends timeless European design with modern California ease. The open-concept floor plan features 5 en suite bedrooms and 5.5 baths, soaring ceilings, and expansive living spaces filled with natural light. The chef’s kitchen is a true centerpiece, showcasing sleek European cabinetry, top-of-the-line Miele appliances including dual cooktops and warming drawer, plus whole-home water filtration. A formal dining space and stone-clad fireplace anchor the seamless transition to the elegant family room, creating an inviting space for both entertaining and everyday living. Curated with designer stonework, custom fireplaces, and smart home features—including integrated speakers and security cameras—this home offers effortless sophistication. Outside, enjoy lush landscaping, a sparkling pool and spa, covered patio, and ample parking for up to 18 vehicles. A separate dog wash station with private access adds thoughtful convenience. Located on the desirable west side of the Covenant, minutes from Roger Rowe School, RSF Golf & Tennis Clubs, and village amenities. This is Rancho Santa Fe luxury at its finest—single-level, serene, and simply exceptional.
-
Features:
Double Oven, Dishwasher, Disposal, Propane Cooktop, Gas Cooktop, Range, Gas Water Heater Clubhouse, Fitness Center, Golf Course, Spa/Hot Tub, Security, Trail(s) Central Air Family Room, Outside, Master Bedroom Master Downstairs Attached, Driveway Covered, Deck Private, Heated, In Ground Concrete In Ground
Listing provided courtesy of: Coastal Premier Properties. This information is for your personal, non-commercial use and may not be used for any purpose other than to identify prospective properties you may be interested in purchasing. Based on information from California Regional MLS. Display of MLS data is usually deemed reliable but is NOT guaranteed accurate by the MLS. Buyers are responsible for verifying the accuracy of all information and should investigate the data themselves or retain appropriate professionals. Information from sources other than the Listing Agent may have been included in the MLS data. Unless otherwise specified in writing, Broker/Agent has not and will not verify any information obtained from other sources. The Broker/Agent providing the information contained herein may or may not have been the Listing and/or Selling Agent. © 2025 by California Regional MLS. All rights reserved. Listing last updated on 09/16/2025 23:24:22














































































 By submitting information, I am providing my express written consent to be contacted by representatives of this website through a live agent, artificial or prerecorded voice, and automated SMS text at my residential or cellular number, dialed manually or by autodialer, by email, and mail.
By submitting information, I am providing my express written consent to be contacted by representatives of this website through a live agent, artificial or prerecorded voice, and automated SMS text at my residential or cellular number, dialed manually or by autodialer, by email, and mail.


